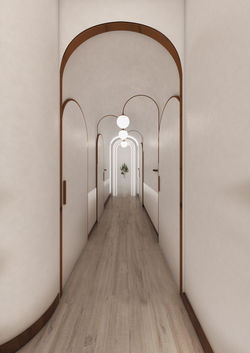top of page
AESTHETIC CLINIC
Concepts, 3D visualisation, technical drawings
curve entrance for the corridor hallway
A welcoming reception counter at the entrance and curved hanging lights as the highlight element of the reception area.
The curvilinear concept is shown at the entrance of the corridor, creating a sense of flexibility, moving away from the rigid edged corners.
Software Used:
- 3DS MAX
- Vray
- Photoshop
 |  |  |
|---|---|---|
 |  |
bottom of page

